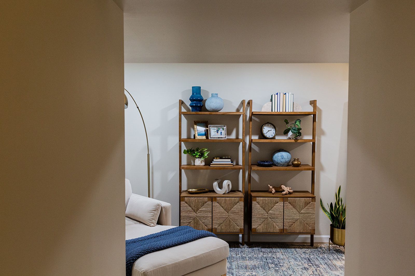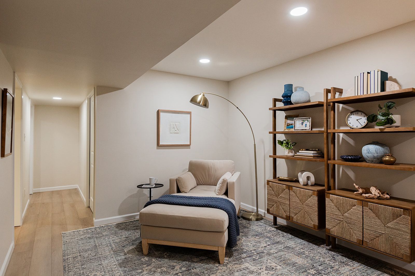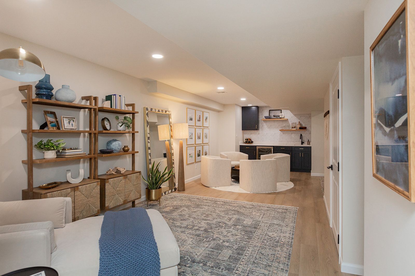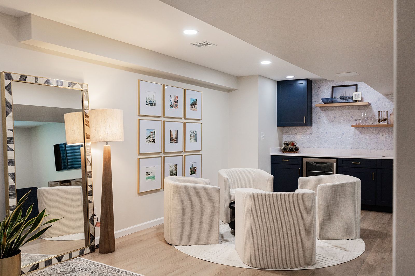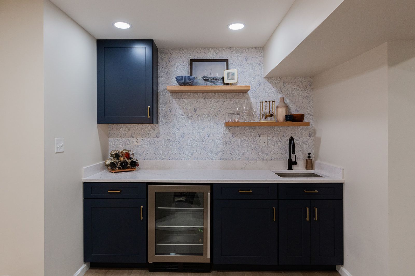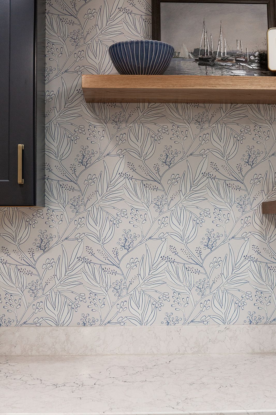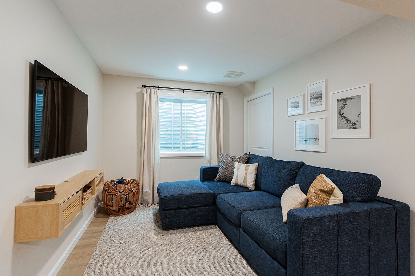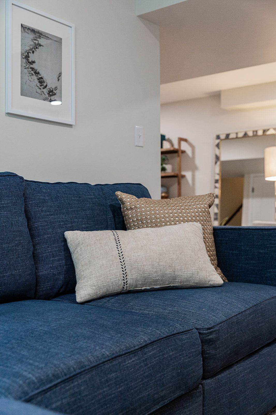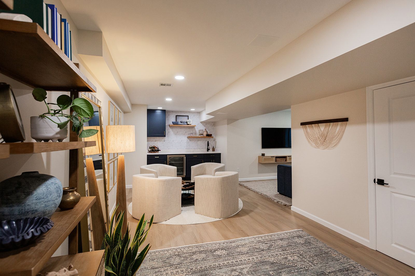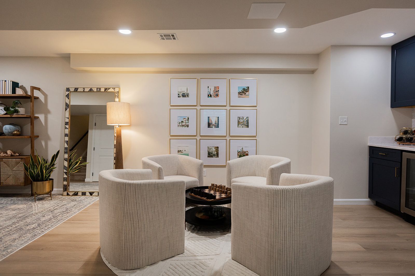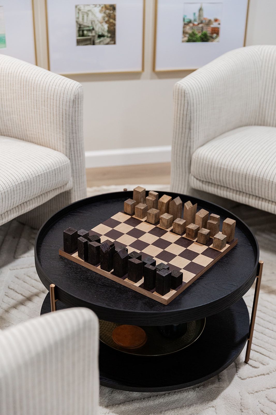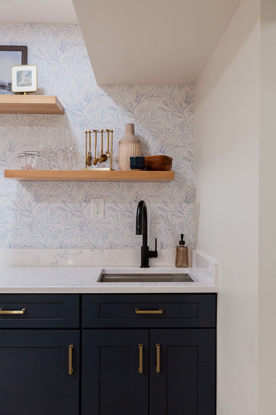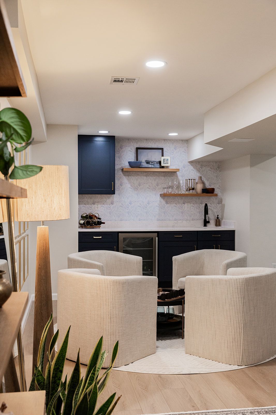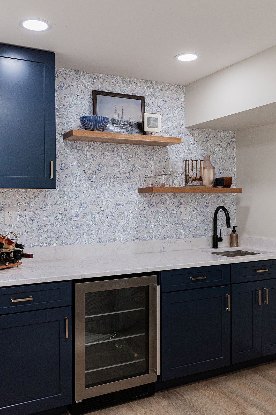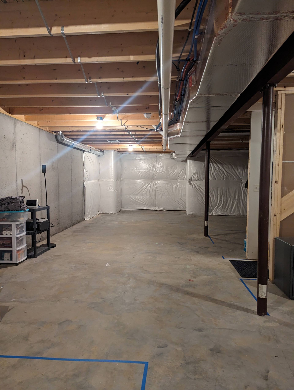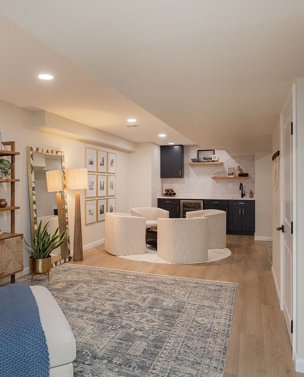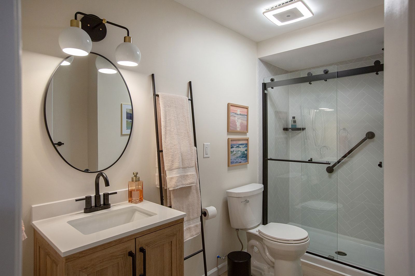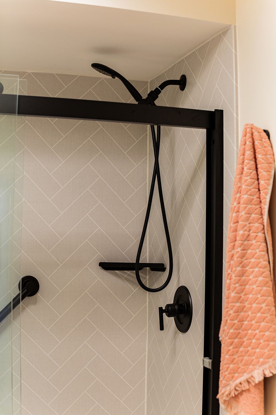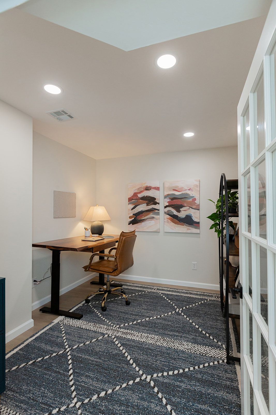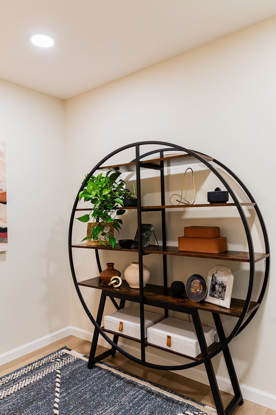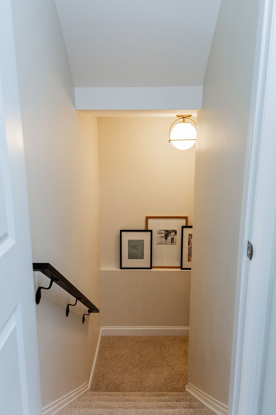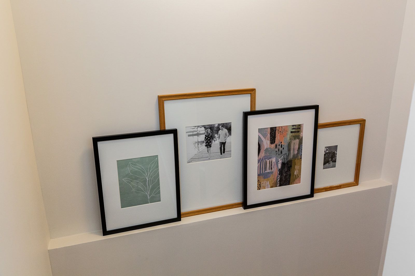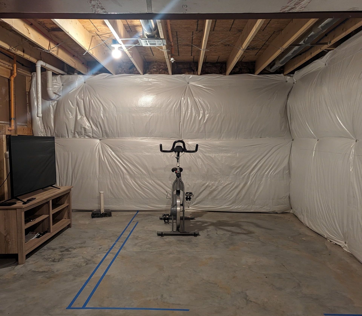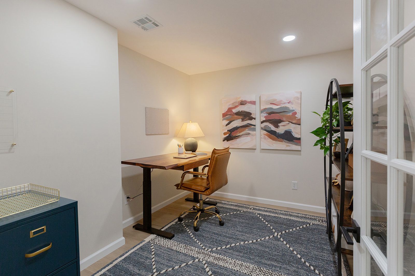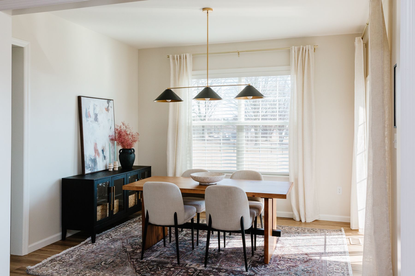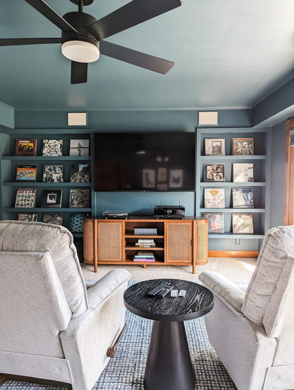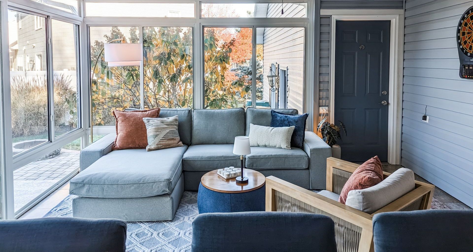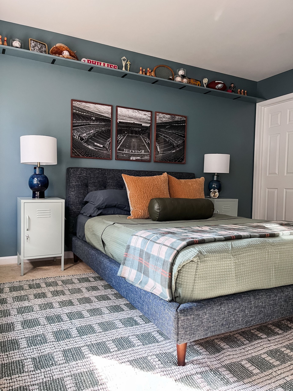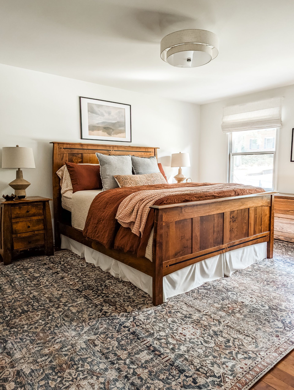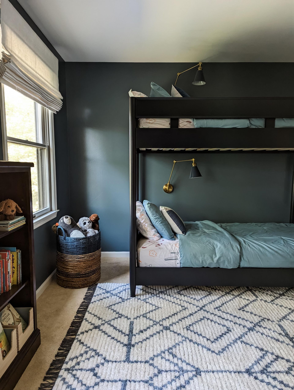COASTAL BASEMENT RETREAT
Airy & Bright Basement Makeover in Mechanicsburg, PA
From the cozy reading nook, to the wine fridge and wet bar, this basement has something for everyone! We were so excited when one of our fav families reached out with word that they were embarking on a basement remodeling project. We had previously helped them redesign and refresh their entire first floor. So, they already knew the value that Haven Made would bring to the table. Once again, they partnered with CS Barton Services for this large undertaking. (As you can see by the photos, the outcome was simply spectacular!) We were thrilled that our homeowners reached out to us at the very start of their remodel. From the very beginning, they graciously entrusted us to help curate a vision for this space— from providing input on the layout, selecting flooring and paint, down to styling the smallest details.
From the outset we knew that this basement would need to serve a variety of purposes. It was to include a home office, a three piece bathroom, and the main living area needed to be divided into zones for relaxing and watching TV, entertaining friends and family, as well as include a spot for snuggling up with a good book. Even the stairwell, leading down to the basement, got a little revamp!
We knew that we wanted something beautiful to greet you at the bottom of the stairs, upon entering the space. Hence, the cozy chaise for reading and these striking bookshelves. We love all of the earthy, sculptural elements featured here— plenty of eye candy.
Moving along to the right is a large bone inlay mirror. Not only does it make a style statement, but it helps to bounce light around the basement as well. The large gallery wall was inspired by our homeowners’ many travels. Each photo, representing a favorite destination. In front, a grouping of four chairs and a coffee table make the perfect spot for a game or drink with friends. Speaking of drinks, check out that wet bar! We thought it was so smart of our homeowners to include this in their remodel. It’s such a practical addition that makes hosting a breeze. And, we needed to give guests something to talk about; hence the fabulous wallpaper and the white oak floating shelves. Again, another spot to work a little styling magic.
Tucked around the corner is a deep sofa for relaxing and watching TV. The floating console keeps things simple and this living area feeling open and airy.
The new bathroom got a fun and fresh feel with pop of pink and a little nod to their vacations at the beach.
In addition to a secondary living area for family and friends, another major key reason for the basement remodel, was the addition of a home office. This space was intended to feel a touch more masculine, while still complimenting the aesthetics of the rest of the remodel. The large art pair makes a statement as soon as you enter the room. Being that our homeowner spends a lot of time on virtual work calls, it was important that his background felt curated and intentional when he was on screen. This large circular shelving unit was a unique way to add in some style and accomplish that. While his coworkers are already talking about the new view, what they can’t see is that the opposite side of the room looks just as good! The live edge desk is a statement piece for sure.
Knowing that their first floor had previously gotten a refresh and the basement was getting a full remodel, our homeowners couldn’t leave their stairway in between feeling “builder-grade.” So that small spot got an overhaul with new paint, new carpet, new lighting, and a little styling to boot.
Let’s talk about your project
Ready to find out more?
Submit our Inquiry Form to start the conversation!
When we receive your info we'll be in touch to schedule an in-home consultation. Our consultation fee is $125 and due on your consultation date.
Quick LInks
Interior Design Services based in Lancaster, PA. We specialize in creating spaces that offer both beauty + functionality for your real life needs.
hello@havenmadeinteriors.com
SUBSCRIBE
We will get back to you as soon as possible.
Please try again later.
All Rights Reserved | Haven Made Interiors | Site design by RKC

